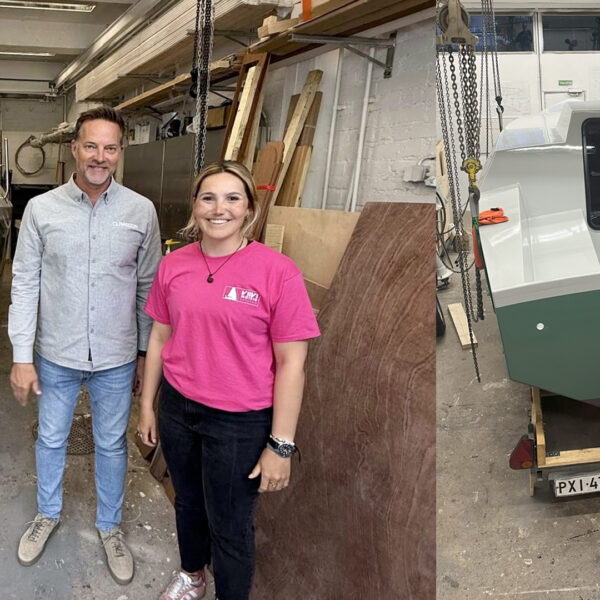The renewed structure is as standard
Multi-part TUISKU snow and rain covers with vertical vanes are attached from the front using an innovative installation concept, and the installer does not have to go behind the grilles. The renewed, front-attached structure is standard in Climecon’s TUISKU snow and rain covers intended for multi-part installation. The new structure does not affect the performance values of the louvres and their external dimensions remain the same.
Louver with a removable grille
TUISKU-IS, a louvre with a removable grille, has been developed to help the installation and maintenance of TUISKUs. When the louver has a removable grille, it allows easy access behind the louvre, for example during maintenance. TUISKU-IS is available for flush-mounted snow and rain covers with vertical grille.
A louvre with a removable grille and the new installation concept are much-wished additions to Climecon’s already comprehensive snow and rain covers range. Climecon’s louvres meet the requirements for class A water separation ability and class C4 for surface treatment resistant to harsh climatic conditions. They are a sustainable choice for the facade of the building and keep both the building and its interior climate first-class. TUISKU louvres are manufactured from start to finish in Finland.
Check out the selection of louvres here
Tuisku.X: the easiest way to design louvres
The Tuisku.X louver selection program automatically dimensions large units consisting of several TUISKUs, gives accurate dimensions and performance data, as well as a clear dimensional picture of the entity. You can also add defrost heating, mounting frame and a maintenance door.


