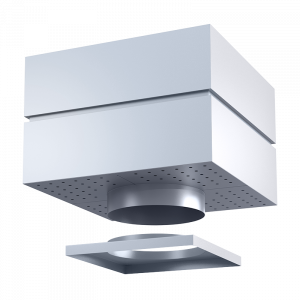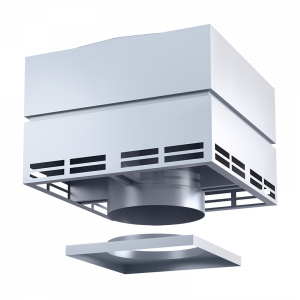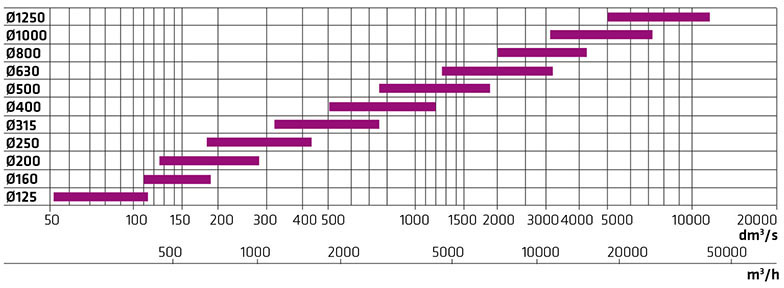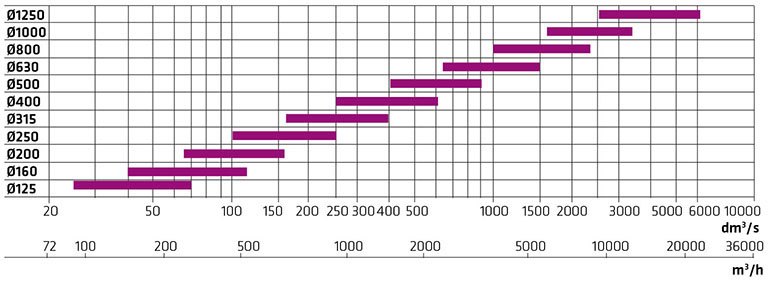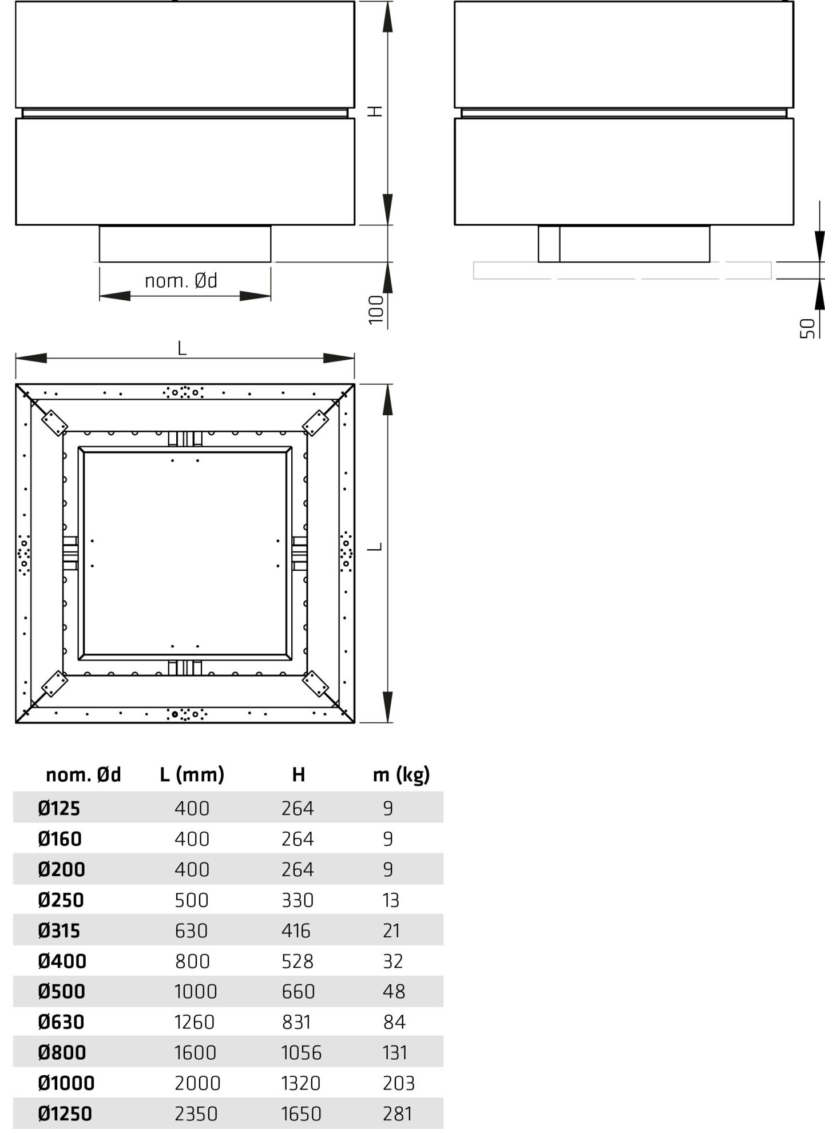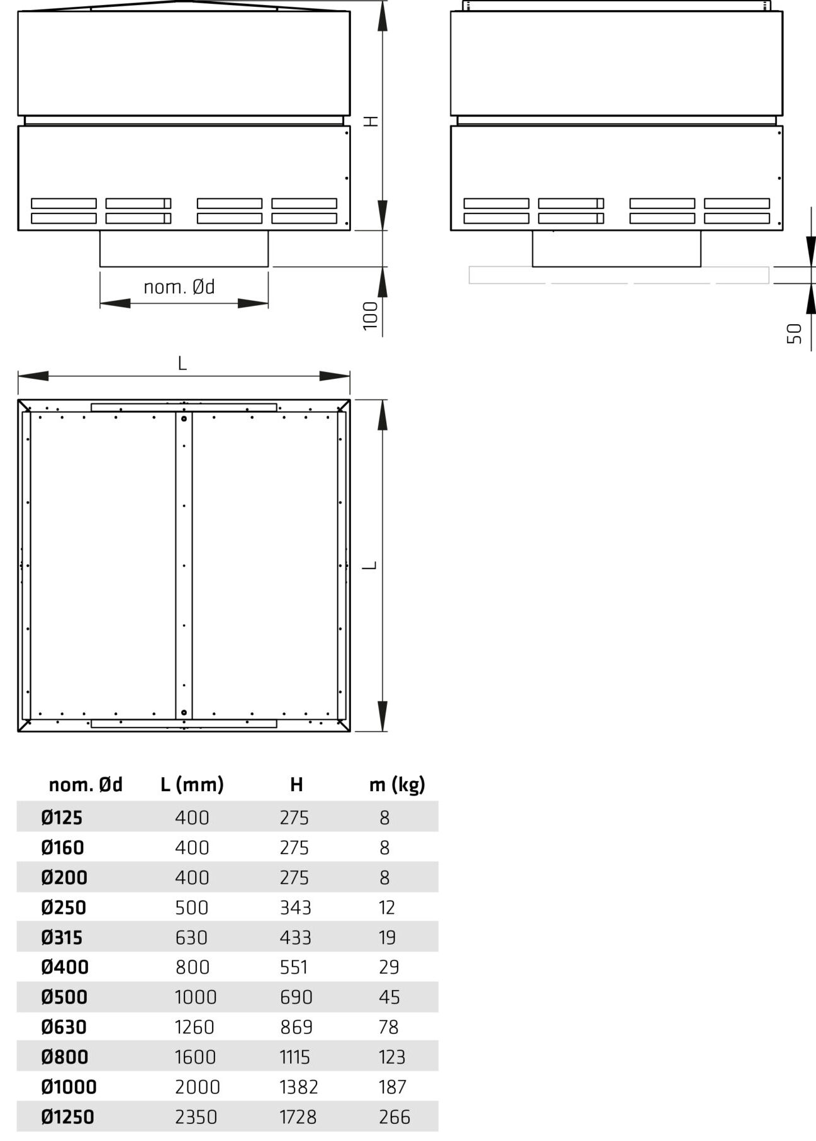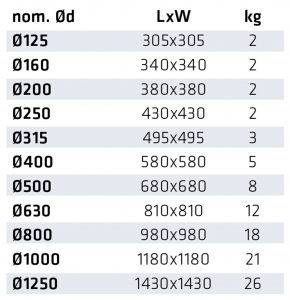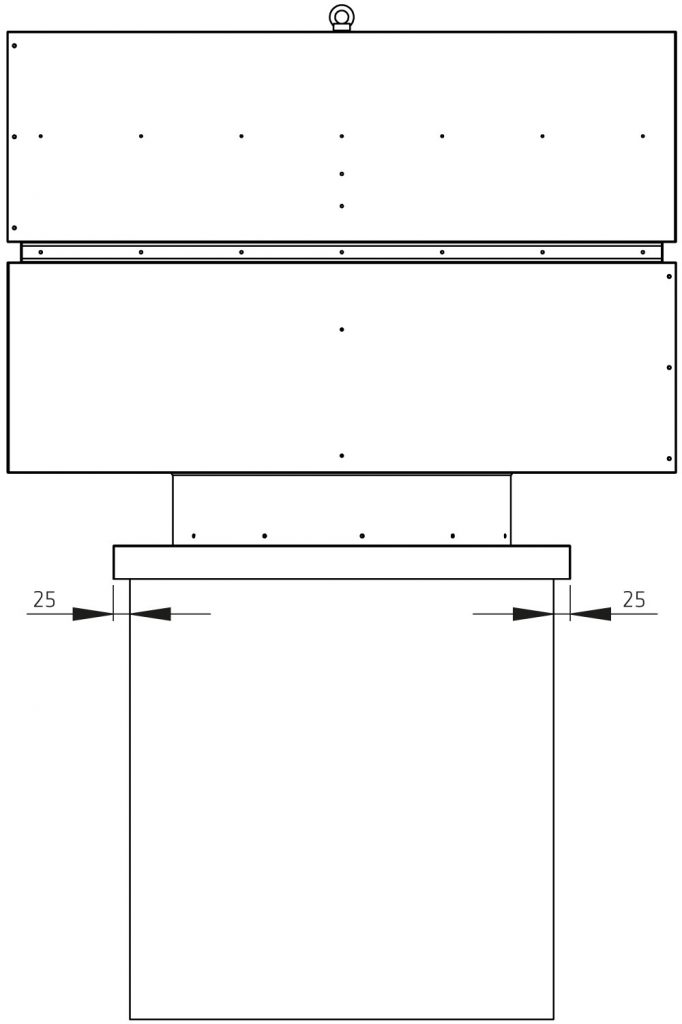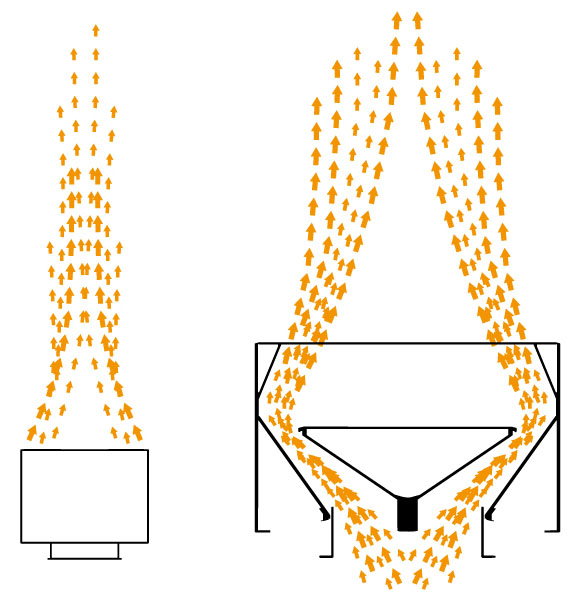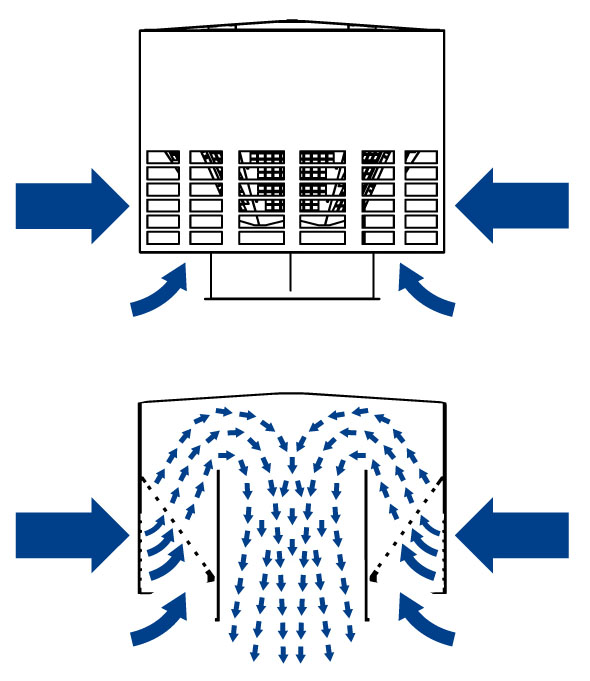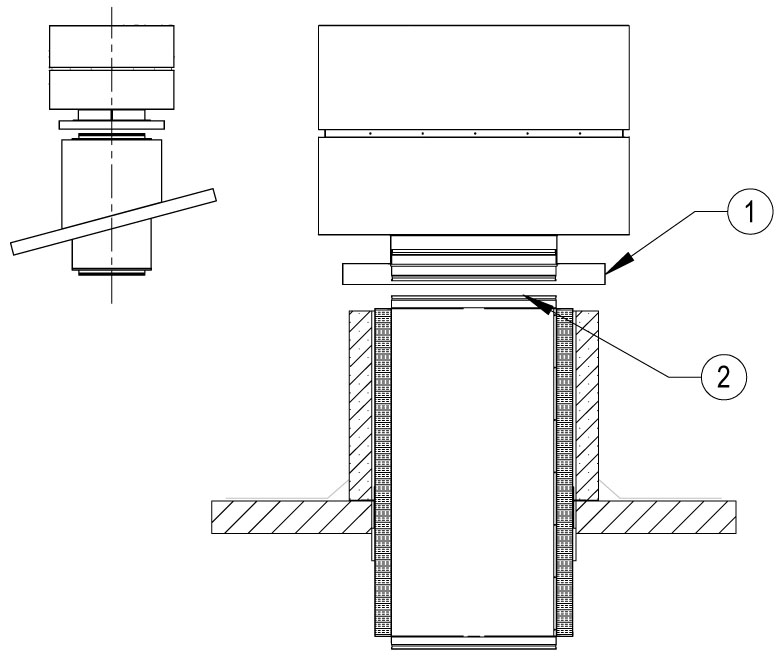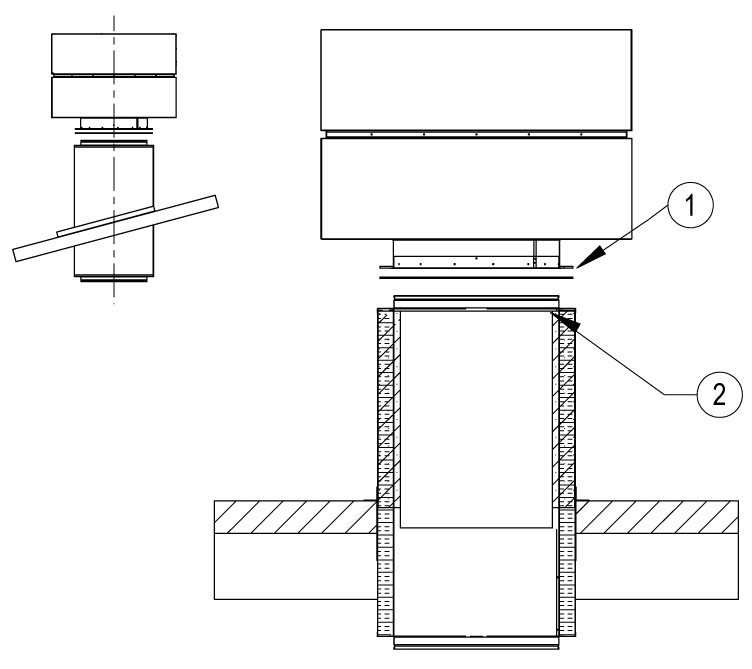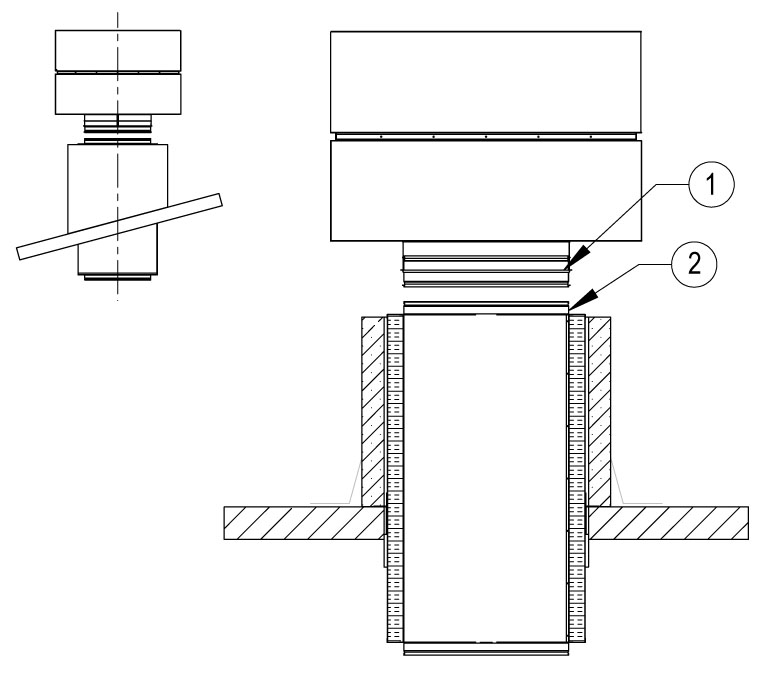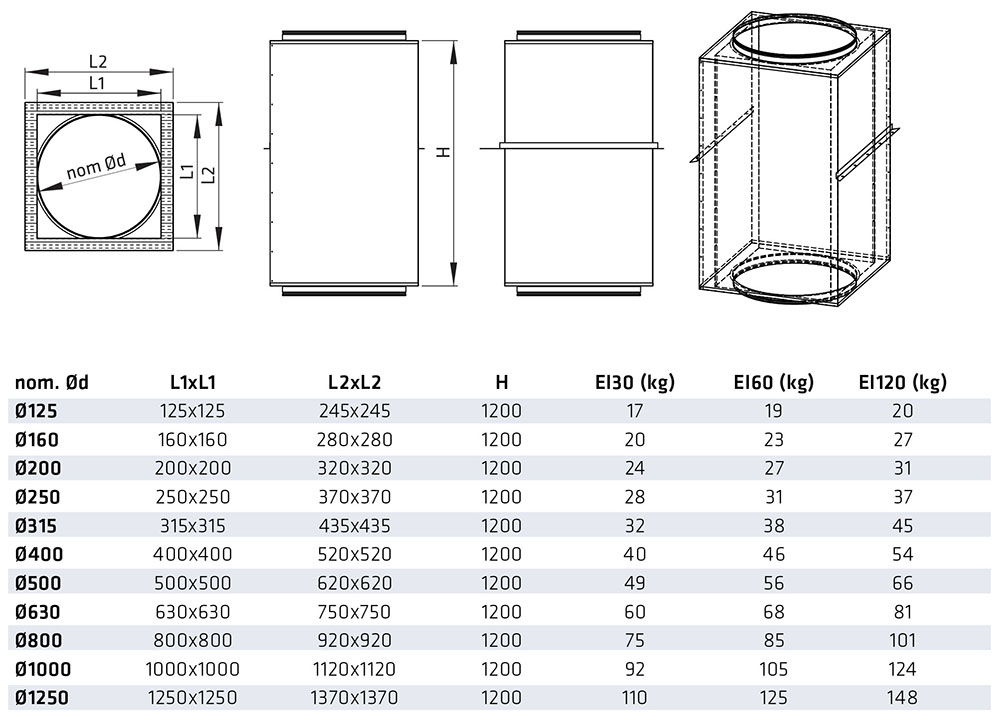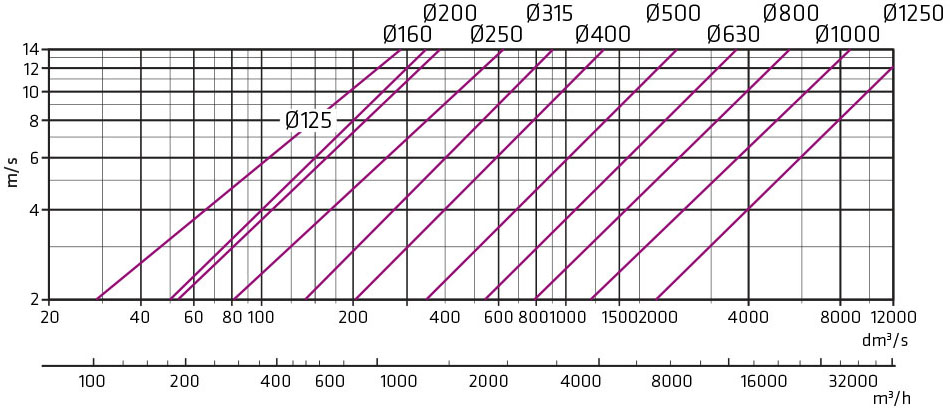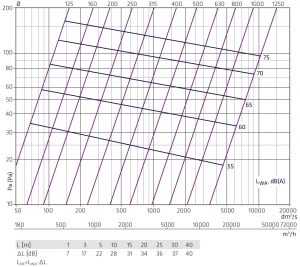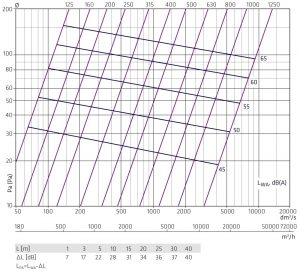OTSO roof hood

OTSO roof hoodClimecon roof hoods are designed paying special attention to attractive appearance, high degree of separation, solid structure and low pressure loss. Rectangular-formed OTSO roof hoods have round interface and very low structural height. OTSO-U model is designed for exhaust air and OTSO-S for inlet air. Surface treatmentCorrosivity category C4 MaterialGalvanized steel + painting, Marine aluminium + painting, Stainless steel + painting, Acid resistant steel + painting, Corten steel, Copper, Brass Connection typeFlange connection, list connection, Male connector, Rain cover connection Sustainable productCO2 footprint calculated, EPD calculated DescriptionOTSO roof hoods for exhaust and inlet air represent Scandinavian design and have been tested in the challenging Nordic climate conditions. Together with KONTIO roof hoods they form an elegant entity with an unified style. The OTSO roof hoods always have a round interface. The OTSO roof hoods have a rectangular form. A groove in the middle of the roof hood strengthens the outer shell. The construction gives them exceptionally solid structure. Structural heights for the OTSO roof hoods are very low, which also reduces the wind loads and enhances their appearance. A horizontal groove in the middle of the unit provides a visual break on the otherwise uniform structure. This makes the roof hoods to look even shallower. The surface treatment of Climecon’s roof hoods meets the corrosivity class C4 well sustaining the toughest climatic conditions.
OTSO-U for exhaust air OTSO-U for inlet air
EPD verified roof hoodsThe carbon footprint of roof hoods has been calculated as part of the requirements of the EPD environmental statement.
Product code
1 = Climecon roof hood type 2 = Direction of the air flow: U = Roof hood for exhaust air, S = Roof hood for inlet air 3 = Connector size 4 = Material: ZN = Galvanized steel, HST = High-grade stainless steel plate, Ma = Painted steel 5 = Connection type: S = Rain cover connection, L = Flange, T = Male connector 6 = Painting: Note! When ordering a paint job, the desired colour and paint film thickness shall be indicated in the order. 7 = Roof transition: KL30 = Fire class EI30, KL60 = Fire class EI60, KL120 = Fire class EI120 8 = Lower end connection of the roof transition: L = Flange, S = Male connector, IT = Coupling connector Note! In order to define a roof hood model the data for the five first points is needed. Recommended air flow areaRecommended air flow area OTSO-U
Air velocity min 4 m/s and max 14 m/s. Recommended air flow area OTSO-S
Max pressure loss 40 Pa. DimensionsDimensions OTSO-U
Dimensions OTSO-S
Dimensions for standard rain coversThe standard rain covers are designed to be compatible with Climecon roof transitions. In addition to the outer dimensions of the roof transition there is a space of 25 mm reserved on each side for the structure protecting the roof transition. Rain covers for other sizes can be made from order.
OTSO-U Roof hood for exhaust air
If the exhaust air is turned off in winter or when snow or ice may accumulate on top of the roof hood, those must be removed, so that the accumulated weight load does not damage the structures of the roof hood.
OTSO-S Roof hood for inlet air
ConnectionsRain cover joint connection method:The rain cover is made at the factory to measures to fit the outlet. The benefit of this connection method is safe insulation against moisture damage, since all the connection seams between the roof hood and the rain cover are factory-made. |
||||||||||||||||||||||||||||||||||
