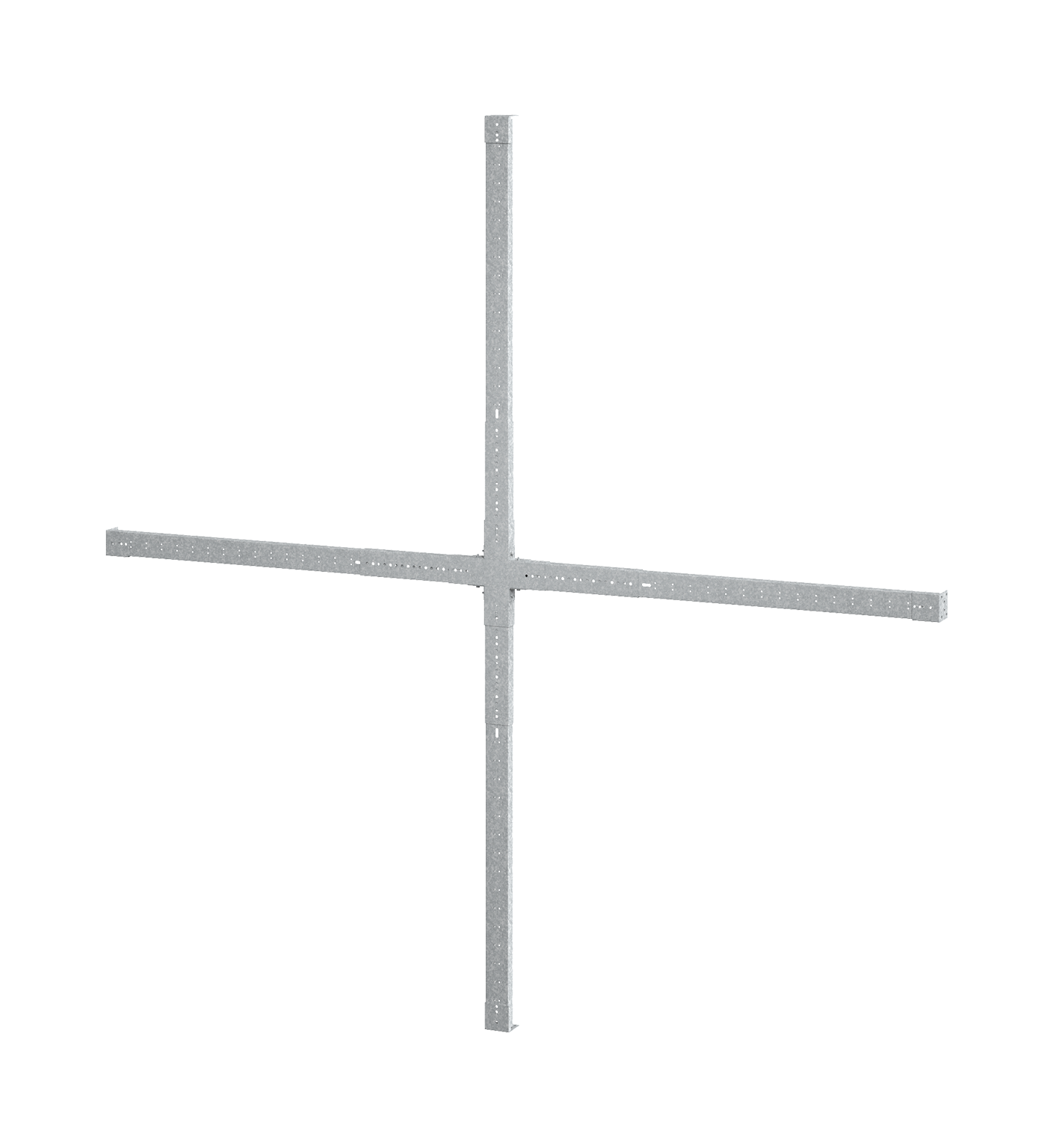TUISKU-AK Montagerahmen

TUISKU-AK MontagerahmenMehrteilige TUISKU-Gitter für den modularen Einbau lassen sich mit dem Montagerahmen TUISKU-AK einfach handhaben. Der Montagerahmen TUISKU-AK eignet sich für Installationen mit 4, 6, 8 und 9 Modulen. Der Montagerahmen ist sowohl für die Unterputz-Montage als auch für die Oberflächenmontage von TUISKU-Gittern geeignet. InstallationsmethodeOberflächen-Montage, Unterputzmontage OberflächenbehandlungKorrosivitätskategorie C4 Richtung des GitterHorizontale Gitter, Vertikale Gitter HerstellungsmaterialVerzinktes Stahlblech + Lackierung, Marine Aluminium + Lackierung, Edelstahl + Lackierung, Säurebeständiger Stahl + Lackierung, Cortenstahl, Messing, Kupfer BeschreibungDer Montagerahmen eignet sich für mehrteilige Installationen von TUISKU-Gittern. Er ist für Installationen mit 4, 6, 8 und 9 Modulen erhältlich. Die Abmessungen des Montagerahmens lassen sich einfach an die Wandöffnung anpassen. TUISKU-Gitter mit einer Größe von mehr als 2200 x 2000 (L x H) mm werden aus zwei oder mehr aneinander befestigten Modulen gefertigt. Das kleinste einzelne TUISKU-Modul ist 400 x 400 mm groß. Kundenspezifische Größen (Sonderanfertigungen) sind auf Anfrage erhältlich. Bitte wenden Sie sich an den technischen Support von Climecon. Produktcode
1 = Produkt Material
Bei der Produktwahl zu berücksichtigenDie Abmessungen des Gitters müssen die Wandöffnung allseitig um 100 mm überragen. TUISKU-Gitter verhindern das Eindringen von Schnee und Regen in die Lüftungssysteme. TUISKU-Modelle wurden vom VTT geprüft und zugelassen. Die empfohlene Luftstromgeschwindigkeit beträgt 0,7 m/s. Bei den TUISKU-Modellen P und V erfolgt die Luftansaugung über die Vorderseite des Gitters. Bei den TUISKU-Modellen PS und VS erfolgt die Luftansaugung über die Vorderseite und die Seiten des Gitters. Wir empfehlen eine Druckausgleichskammer mit Entwässerung hinter den Gittern, sowie Entfrostung. Bei der Produktauswahl des TUISKU-AK-Montagerahmens empfehlen wir den Expertenservice von Climecon unter [email protected] zu kontaktieren. Die Eignung des Montagerahmens kann anhand eines Plans der Wandöffnung beurteilt werden. Die Rahmentiefe beträgt 56 mm. |
||||||